SKIDMARC
Well-Known Member
- Joined
- Sep 30, 2011
- Messages
- 3,519
- Reaction score
- 3,918
Cinder block wall?
Cinder block wall?
Yup.Cinder block wall?
I turned the water off. Both my facet shut offs were seized. So I had to replace them to get water back on.@Orange Juice
How did you get the tile floor out? Like a giant chisel?
How did you get the tub out without screwing up the plumbing? Are there rings or something that release the tub drain? how about the faucets?
I’m trying to remove a tub and I don’t know how to disconnect the plumbing. I can’t even figure out how to get the faucets off. It copper lines running to the faucets.
Do you turn the water off to the whole house to do this?
Thanks!I turned the water off. Both my facet shut offs were seized. So I had to replace them to get water back on.
Shower valve is just a plate. Some caulking and a couple screws, and it’s off. I didn’t need to take it off. The the drain in the tub screws in. Special tool, or expect to replace it. My drain is missing the P trap. ???
For tile, I used a flat bar and hammer. Be prepared for all the trash. There’s a lot.
Watch lots of you tube videos. The pro videos are best, but some DIY’s will show you real life situations. I’m not in a hurry to get it done, if it means doing it right.
My moms house in laguna niguel she had it replumbed with pex house built in 85. But alot of homes in south oc had copper issues a lot on early 2000s used cheap copper but also water here was brutal on pipes too.Where you located? Here in SoCal we have pin hole issues in Copper. I would replace it all and Reroute from overhead.
Bathroom I was at yesterday. It's all new adding Bathroom. But the plumbing in the wall that was opened between the existing bathroom. I changed it all while it was exposed. Around 30 years old and Type M. Put in all new type L copper. That way no old pipe between new shower wall and old bathroom with no easy access.
That block wall might have a lintel over top of window. No easy task to remove a course over the window.
Not needed. Dig out that box and attach 2 piece drainRan into an issue. How do I vent the new shower drain? . 🫤. View attachment 1191625
Builders surplus in Santa Ana has some pretty nice prefabbed tiled pans but a little $$. I never cared for those acrylic pans as it looks like a Motel 6 shower.
Shower Pans | Quality Materials | Builders Surplus
www.builderssurplus.net
The contractors cut the slab and moved the drain where I wanted it on mine.So I gave up on installing the KERDI system. My drain is not deep enough, and I’m not going to reinvent the wheel. I think the KERDI system is designed for second story homes, and not a home with a concrete slab.
I bought an slimline acrylic shower base pan. No tile. 60x32. It will be here February 20th.
I’m still using the KERDI board for the walls.
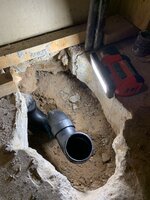
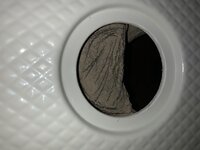

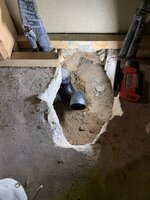
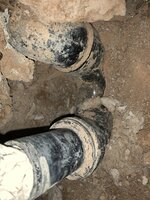
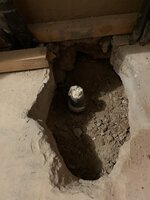
Drain missing the P trap? It would stink like sewer in that bathroom. Issue going from tub to shower is it would require a 2" p trap for shower. Most tubs are 1 1/2" p trap. Got to have a p trap. Or sewer gas will come through. It might be buried in the dirt below slab. The lower the better as the drain will need to be flush with concrete for shower like mentioned. Or you will have to put a higher curb in for shower and float the pan higher.
Sweet, another 36 months and you'll have this puppy wrapped up!
you're on a slab?
Going back in with a tub?
I'd skip the kerdi stuff if doing a tub
Looks good finished. But believe it
Nice job! I'm in the same boat, but probably one that is moving more slowly than yours! 2 of our 3 bathrooms are in a state of change, so I definitely feel your pain. Like you, I refuse to pay the current going rate to have someone else do this stuff. We have a raised foundation home, and one of our bathrooms had so much water damage, it rotted out floor joists. Talk about opening up a can of worms!
Looking good! Man you're making me feel like a slacker with our neverending remodel!Too much regular work, (10-12 hour days), and I have a cabin in Flagstaff to get away from the heat, but I did manage to get a few more tiles layed in. All going to plan at this point, but the tiles are small, and I’m not the fastest tool in my toolbox.🫵
One of the reason I went with smaller tile was because the larger stuff is much tougher to make straight. Even my 4.25”x 13” tile has about 5% with a defect of about an 1/8” curve. I sit those aside, and am using them around the throne area.Looking good! Man you're making me feel like a slacker with our neverending remodel!
My wife and I picked out a light colored tile for our bathroom floor that has a very subtle swirl in the coloring. Imagine a very subtle marble-esque pattern. I swear, I spent two solid days laying all the tiles out in our living room, sorting them, rearranging them and looking to find the best pattern flow possible. I was mentally exhausted after doing that! I ended up finding the best possible option, labelled each and every tile, then proceeded to move them into the bathroom where I laid them out again. Just to make sure. LMAO! Looking back, plain bleach white would have saved me a ton of time!One of the reason I went with smaller tile was because the larger stuff is much tougher to make straight. Even my 4.25”x 13” tile has about 5% with a defect of about an 1/8” curve. I sit those aside, and am using them around the throne area.
The similar 6x18”, when I opened a box, the curve was all over the place, from piece to piece, and 3 pieces were broken. (more than likely because of too much bow in the tile, and crushed during the stacking and boxing at mfg.)
The absolute key to a successful tiling, is making sure the walls are absolutely straight (laser level), everything you do from that point on relies on how straight you got it.
Someone once told me there is an arrow on the back of the tile that tells you which way is up. I tried that and got the same resultsMy wife and I picked out a light colored tile for our bathroom floor that has a very subtle swirl in the coloring. Imagine a very subtle marble-esque pattern. I swear, I spent two solid days laying all the tiles out in our living room, sorting them, rearranging them and looking to find the best pattern flow possible. I was mentally exhausted after doing that! I ended up finding the best possible option, labelled each and every tile, then proceeded to move them into the bathroom where I laid them out again. Just to make sure. LMAO! Looking back, plain bleach white would have saved me a ton of time!
You aren't kidding! I've been happy with DalTile as our family has somewhat of a connection with them. So, I always feel the desire to support them when I have the chance. Imagine my surprise when I flipped the tiles over over and saw an American flag with the slogan "Made in USA!"
I'm sure everyone has their own opinion about design, quality, colors, etc. But I am happy with their product and it suits us and our budget quite well.
Now, if that big box store with the orange letters could hire people who weren't careless, and they actually gave two shits about the merchandise they were packaging, life would be a little bit easier. None of the cashiers like it when you unpack cases of tile on their checkout counter and refuse to pay for broken tiles. Yes, I'm "That guy."
Here's a 'Tile Horror Story From Hell , that Ended Well'.
I had 'One of Those' homewners watching over me the ENTIRE time on a tub surround.
Retired folks and she was as crazy as they come.
After I floated the walls, I drew out with a pencil / level EXACTLY where every tile was going to go on the walls so there wouldn't be any questions.
I balanced everything top to bottom and left ot right.
This lady would pop her head in no exaggeration every 10 minutes & it would drive me crazy.
So somewhere along the line during the layout of the 1st course, (the most important one) . . . I missed something.
I was installing 12" x 24" tiles and I had it layed out where all I was taking off the cuts at the lid was enough to compensate for the drywall being out of level.
So it was to look like it was full tiles at the top.
But when I got to the last course, I was 3/8" SHORT !!!!!
That damn lady hovering over me the entire time must've junked my head into a brain fade !!!
I was using some nuclear adhesive thinset, and with all the cuts going around the 2 recessed soap dishes etc. , the only way to correctly handle the problem was to rip down all the tile, scrape the thinset, and start over. F-Me.
I instantly got that 'sick to my stomach' feeling.
Then I had an idea . . . . I called the store where I bought the tile and asked the guy, "Hey, . . . by chance do they make this exact tile in 24" x24" ???
He replies, "They sure do" . . . . . . there was hope.
I had him do an inventory check, and to triple check that the dye-lie was the exact same . . . . and it was.
I asked if i could will-call it directly from the warehouse, then I immediately BOLTED directly from Newport to Ontario to pick it up !
The sketchiest part of the whole thing was that the lady homeowner was such a busy-body that I had to 'sneak' the 24" tiles into the house when she wasn't looking because she would've immediately said, "What are those for"?!?!?!?!?
Cutting them was a whole other fiasco . . . because again I had to do it when she wasn't around and watching.
--- I ended up cutting the 24" sqaure tiles down to 12 3/8" x 24" . . .instead of 12" x 24" to compensate for my F-Up----
So I got everything cut in, and you couldn't even tell. Gawd I was relieved !!!
My GC buddy who got me the job was there, I told him , "I made a MAJOR mistake on this job, if you can find the mistake before I grout it, I'll give you $500". He never found it, but when I told him he laughed his ass off !!!!
Got LUCKYYYYYY on that one . . . .
Here's where it all went wrong . . .
View attachment 1389187
Worked my way upo to the window . . . no problem right???
View attachment 1389188
. . . and here is where I shit my pants !. . . I was 3/8" too short and there was NO WAY the lady would let a 1/2"grout joint fly at the lid.
View attachment 1389189
(My buddy said that he could've easily sheeted the lid with 1/4" drywall . . . but I'm glad we didn't)
Here it is all buttoned up . . . you really couldn't tell . . . . that one prob. took a few days off my life in the stress.
View attachment 1389190
By the way, Lowe’s has most of the KERDI product in stock now.Arizona Tile usually stocks it. They have a couple of stores just outside of where you are.