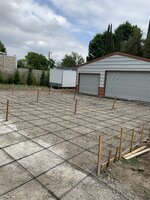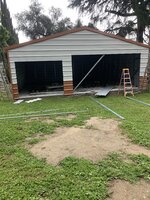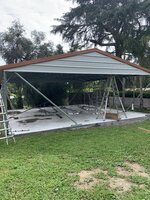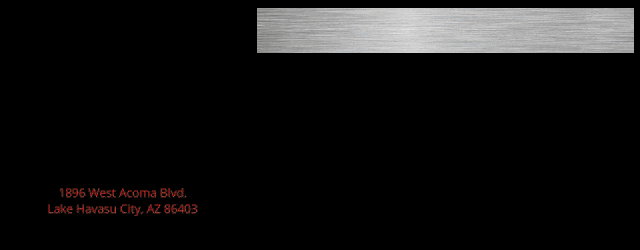whiteworks
Custom Shutters by WhiteWorks
- Joined
- Sep 25, 2007
- Messages
- 15,990
- Reaction score
- 11,595
I’ve been wanting to build a garage behind my house for a while now, the original plan was to do a two story build with guest quarters on top (ADU). That being said my design quickly got out of hand an I just cannot justify the cost to build it. No one is gonna live there, and it would just be used for guests now and then.
Lately I’ve been considering putting in a single story steel building, figure 6 car garage that is a little deeper than standard depth, using two bays to create a small studio type living environment.
My questions are on sealing it up from critters and bugs, noise from rain, roofing options, window and door framing, insulation and everything else LOL. I’m pretty familiar with conventional building techniques, wood framing etc… I don’t have real world experience with steel buildings.
Here was my original design, it came in around $700k when I priced out build, this included elevator, and pool with swim up bar. It’s a rad design, but that’s a big chunk of dough and I don’t see the exit strategy penciling out well as it’s more of a lifestyle purchase that I really don’t need.
I’m thinking a 30’x60’ single story steal building with two 10’ doors and 20’x30’ living quarters, finished out for $150-$200k I’d prefer conventional build stick framing but I think a steel shell will be a lot quicker and cheaper.
Thoughts on anything are appreciated.


Lately I’ve been considering putting in a single story steel building, figure 6 car garage that is a little deeper than standard depth, using two bays to create a small studio type living environment.
My questions are on sealing it up from critters and bugs, noise from rain, roofing options, window and door framing, insulation and everything else LOL. I’m pretty familiar with conventional building techniques, wood framing etc… I don’t have real world experience with steel buildings.
Here was my original design, it came in around $700k when I priced out build, this included elevator, and pool with swim up bar. It’s a rad design, but that’s a big chunk of dough and I don’t see the exit strategy penciling out well as it’s more of a lifestyle purchase that I really don’t need.
I’m thinking a 30’x60’ single story steal building with two 10’ doors and 20’x30’ living quarters, finished out for $150-$200k I’d prefer conventional build stick framing but I think a steel shell will be a lot quicker and cheaper.
Thoughts on anything are appreciated.








