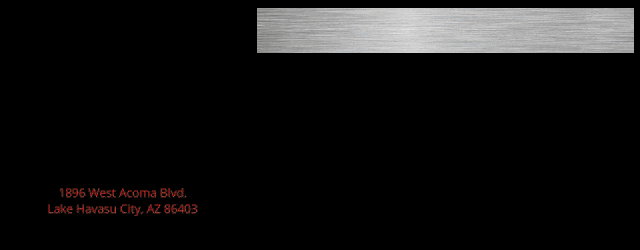Yellowboat
Well-Known Member
- Joined
- Dec 18, 2007
- Messages
- 16,110
- Reaction score
- 6,369
for hardwood floors, this is bamboo, in a very modern looking house.


Just finished the stairs where both the treads and the risers are bamboo.
The home owner is out of the country so they left it up to me...
I'm about ready to flip a coin.


Just finished the stairs where both the treads and the risers are bamboo.
The home owner is out of the country so they left it up to me...
I'm about ready to flip a coin.






