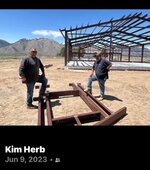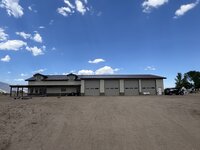yuppie
Well-Known Member
- Joined
- Oct 28, 2022
- Messages
- 229
- Reaction score
- 290
I'm starting to consider a toybox. Any idea what I'd need to build to fit a SXS or two, a couple boats and bikes? I'm thinking 60x40, but can I get away with a metal building and a mini-split?
Anyone have recommendations on Barndo builders in Havasu?
Anyone have recommendations on Barndo builders in Havasu?





