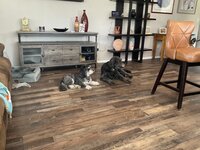DILLIGAF
Well-Known Member
- Joined
- Jan 10, 2008
- Messages
- 20,137
- Reaction score
- 32,119
So looking at a lot of properties in Texas and the barndominiums (sp?) I like a lot.
You can buy many different plans on them and they are very interesting layouts. A few I have found that aren't 100% complete interior wise and I don't have any issues with buying for less while finishing off the interior.
Here is one for an example:
https://www.houseplans.net/floorplans/00900346/barn-plan-1286-square-feet-2-bedrooms-2-bathrooms
Anybody have one built?
Anybody live in one?
Pros and cons?
Thanks for any input in advance
You can buy many different plans on them and they are very interesting layouts. A few I have found that aren't 100% complete interior wise and I don't have any issues with buying for less while finishing off the interior.
Here is one for an example:
https://www.houseplans.net/floorplans/00900346/barn-plan-1286-square-feet-2-bedrooms-2-bathrooms
Anybody have one built?
Anybody live in one?
Pros and cons?
Thanks for any input in advance






