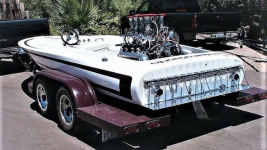floatn turd
Well-Known Member
- Joined
- Apr 25, 2008
- Messages
- 3,822
- Reaction score
- 7,407
Quick question.
I need to know the width of my trailer, for a garage door issue.
(Trailer's not at my house right now)
I think it's 102" off the top of my head.
Anyone have a standard little trailer like this for a 18ft jet?
Thank you
FT

I need to know the width of my trailer, for a garage door issue.
(Trailer's not at my house right now)
I think it's 102" off the top of my head.
Anyone have a standard little trailer like this for a 18ft jet?
Thank you
FT



![IMG_1110[1].jpg](https://xfdata.riverdavesplace.com/attachments/1013/1013337-08dc721bb98bd9282a4f14c28516c413.jpg)


