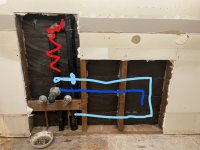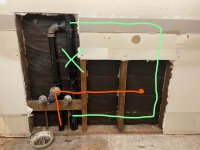Need some opinions…
Doing a second story bathroom remodel and converting from a single to dual vanity (already plumbed for a left side sink, need to add right side). Had the solution in my head before I started tearing into the wall but of course that changed once I saw what I was working with.
Here's what I was thinking before tearing the wall open:

And this is what I have:

Doing a second story bathroom remodel and converting from a single to dual vanity (already plumbed for a left side sink, need to add right side). Had the solution in my head before I started tearing into the wall but of course that changed once I saw what I was working with.
Here's what I was thinking before tearing the wall open:
And this is what I have:
Last edited:






