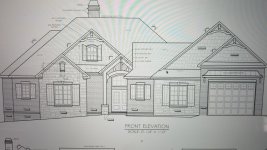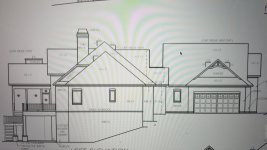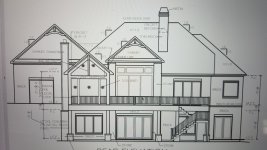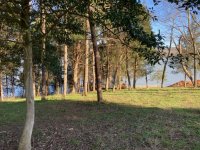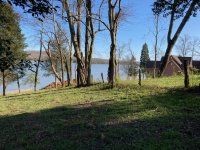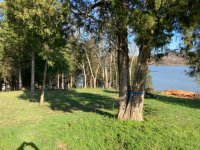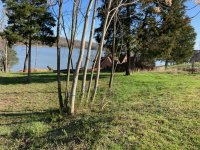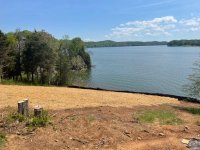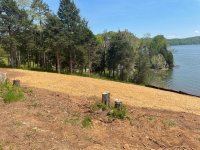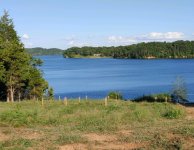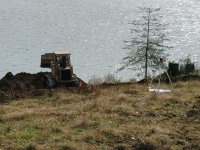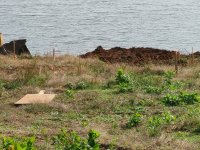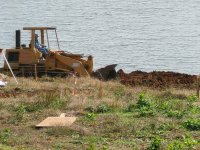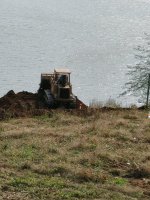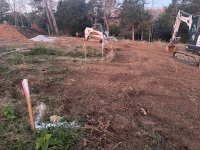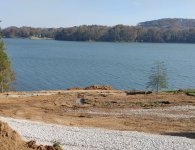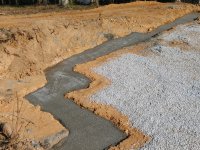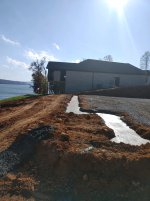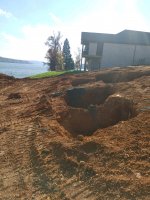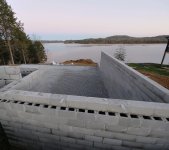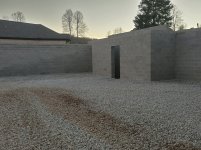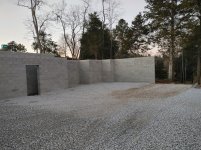I get my 30 year PERS pin in December and am retiring from 30 yrs in LE. Realizing CA has nothing left for me, I sold my home in Woodcrest (Riverside) last year along with pretty much everything I own....25 Shockwave, river trailer, toys etc. About 3 years ago I took a month off and ventured to TN looking for a retirement home location. Scouted numerous lakes in East TN and finally settled on Watts Bar Lake..just fit what I was looking for. Bought just under 3/4 acre in a gated community. Didn't really want an HOA, but everyone I spoke to in the community was pretty low key. Also, most of the lake lots that I found in non HOA communities, where either too steep to access water or I don't know if I wanted to build an expensive home with some of the neighbors. As I was there looking 3 years ago, the lot I bought just happen to hit MLS that week I was there...looked at it and jumped. It was initially moderately "Wooded". I was able to see the potential.
Of course dealing with an HOA, there are some hurdles to get over....they don't allow "Front Facing" garages...either courtyard entry or 45 angle. I wanted an RV garage, but it needed to be front facing, as I have a sloped lot. We came to a compromise...they allowed a front facing garage, but not 14' tall....so its going to be 10' so I can get a pontoon in....going to add a second 14' header for future negations just in case...it'll be a quick fix.
Home will be a walk-out basement style. 2300 sq ft on top....1600 finished downstairs, including a second master suite for my daughter and a gun vault room. The upstairs will be 2 bedroom with an open area for great room, dining and kitchen. A 12x10 pocket sliding door will look at to the lake and open to patio. Great room will be 15' tall. Garage is just under 1500 sg ft. It has a front entrance and a court yard entrance....as well as an 8x8 door leading out to the back. Home will be all Brick/Stone.
Went with a local Knoxville architect that builds upper end homes. Took about 2 months of renderings to finally come up with the final product. I. flew out on Labor Day weekend for 12 days. Closed my all in one construction loan, pulled all permits and staked out the lot. Expecting to break ground within 2 weeks. Shooting for May/June completion.
See If I can figure picture posting. I'll post pics of the plans first...
Of course dealing with an HOA, there are some hurdles to get over....they don't allow "Front Facing" garages...either courtyard entry or 45 angle. I wanted an RV garage, but it needed to be front facing, as I have a sloped lot. We came to a compromise...they allowed a front facing garage, but not 14' tall....so its going to be 10' so I can get a pontoon in....going to add a second 14' header for future negations just in case...it'll be a quick fix.
Home will be a walk-out basement style. 2300 sq ft on top....1600 finished downstairs, including a second master suite for my daughter and a gun vault room. The upstairs will be 2 bedroom with an open area for great room, dining and kitchen. A 12x10 pocket sliding door will look at to the lake and open to patio. Great room will be 15' tall. Garage is just under 1500 sg ft. It has a front entrance and a court yard entrance....as well as an 8x8 door leading out to the back. Home will be all Brick/Stone.
Went with a local Knoxville architect that builds upper end homes. Took about 2 months of renderings to finally come up with the final product. I. flew out on Labor Day weekend for 12 days. Closed my all in one construction loan, pulled all permits and staked out the lot. Expecting to break ground within 2 weeks. Shooting for May/June completion.
See If I can figure picture posting. I'll post pics of the plans first...



